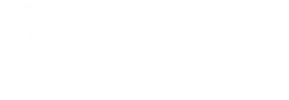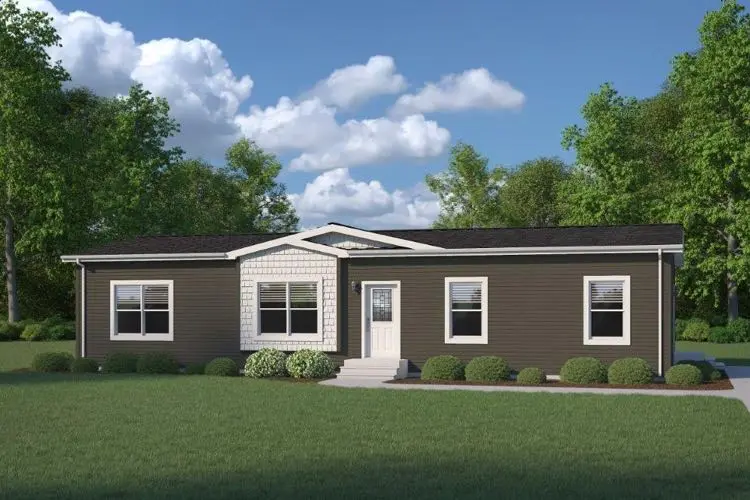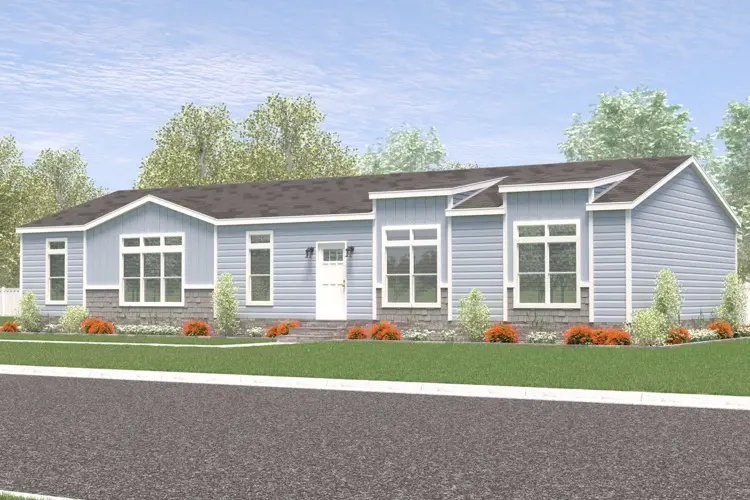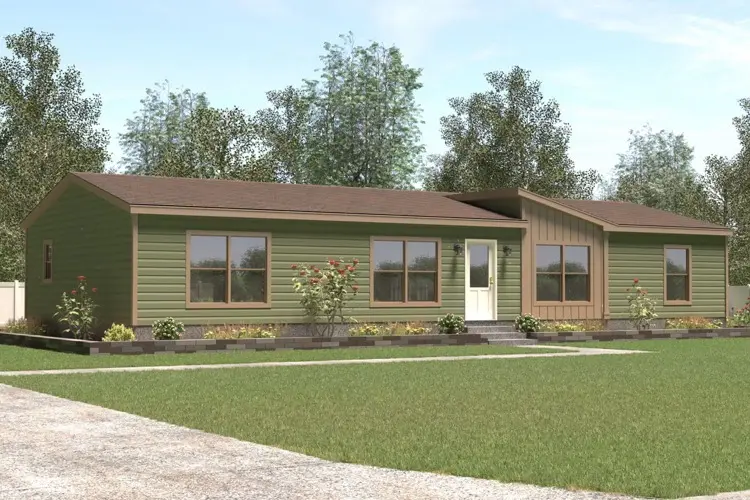Birch
OFFICE HOURS
| MONDAY-FRIDAY | | 9AM-4PM |
| SATURDAY | | 9AM-3PM |
| SUNDAY | | CLOSED |
*To insure your salesman is available, please schedule an appointment.
Model Homes will be shown on request and at the discretion of our Sales Staff provided winter temps and conditions permit.
It is always a best practice to call ahead and schedule an appointment with a Sales person, in addition to reviewing the Getting Started Process.
To assist you in your selection, most Model Home floor plans and virtual tours can be viewed on our website.
Thank you!
WEATHER CONDITIONS
In extreme cold, snowy conditions, or heavy rain, model homes may not be open to view for your safety and comfort. Please call ahead to make sure.
MOBILITY SAFETY
If you have mobility restrictions that require a cane, walker, crutches or wheelchair, please come immediately to the office for assistance or call (608) 847-4445.
Your questions will be answered with no obligation.
Delivery Area
Approximately 100 Miles
© Castle Homes Sales, Inc. All rights reserved.





