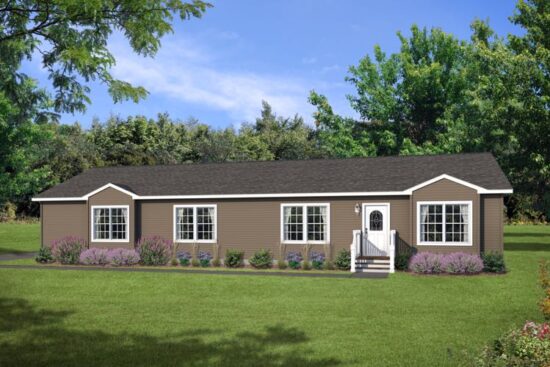Barrington
Barrington 3 bedroom 2 bath 1795 sq ft A great looking exterior with bump out windows and roof dormers. This home features a living room and a family with a fireplace, great kitchen with a walk in pantry, and a deluxe master bath. Invite your friends or relatives anytime and you will have plenty of…









