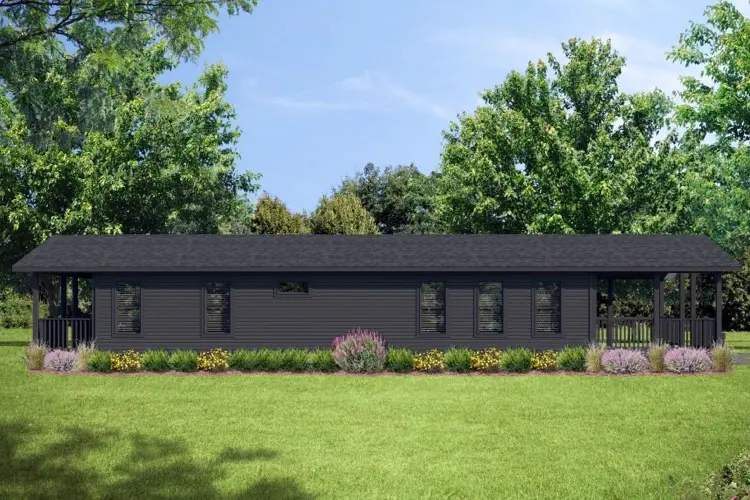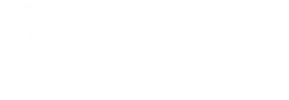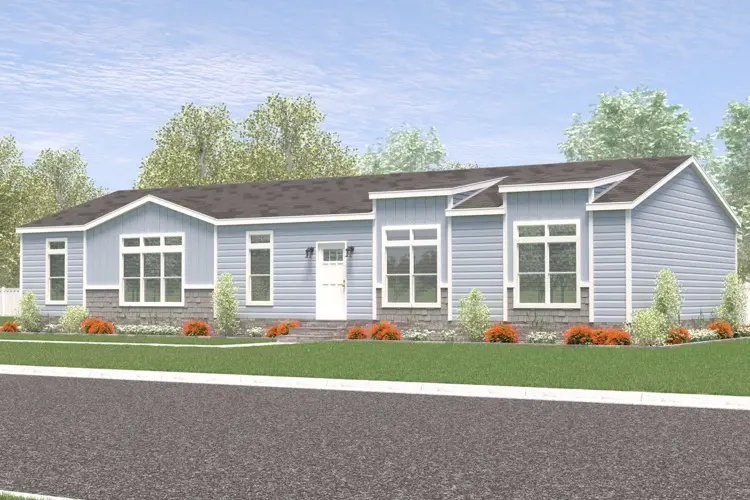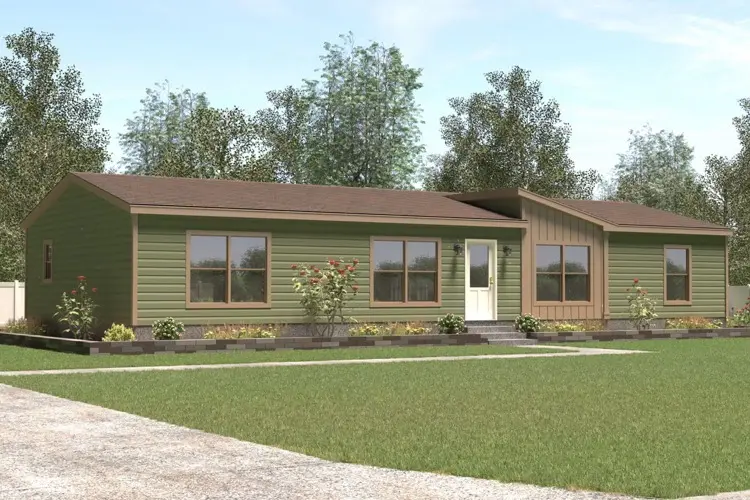
Papa Bear Cabin
SECTIONAL HOME
2 bed
2 bath
1,230 sq ft
The Papa Bear Cabin’s unique design has options for 2 distinctive porches. The front porch comes 12’ in size and the rear porch 6’.
This open floor plan is great for family get togethers and the kitchen features a spacious island to accommodate all. The black exterior package is a nice new look.
Ask our sales team about this new home plan.




